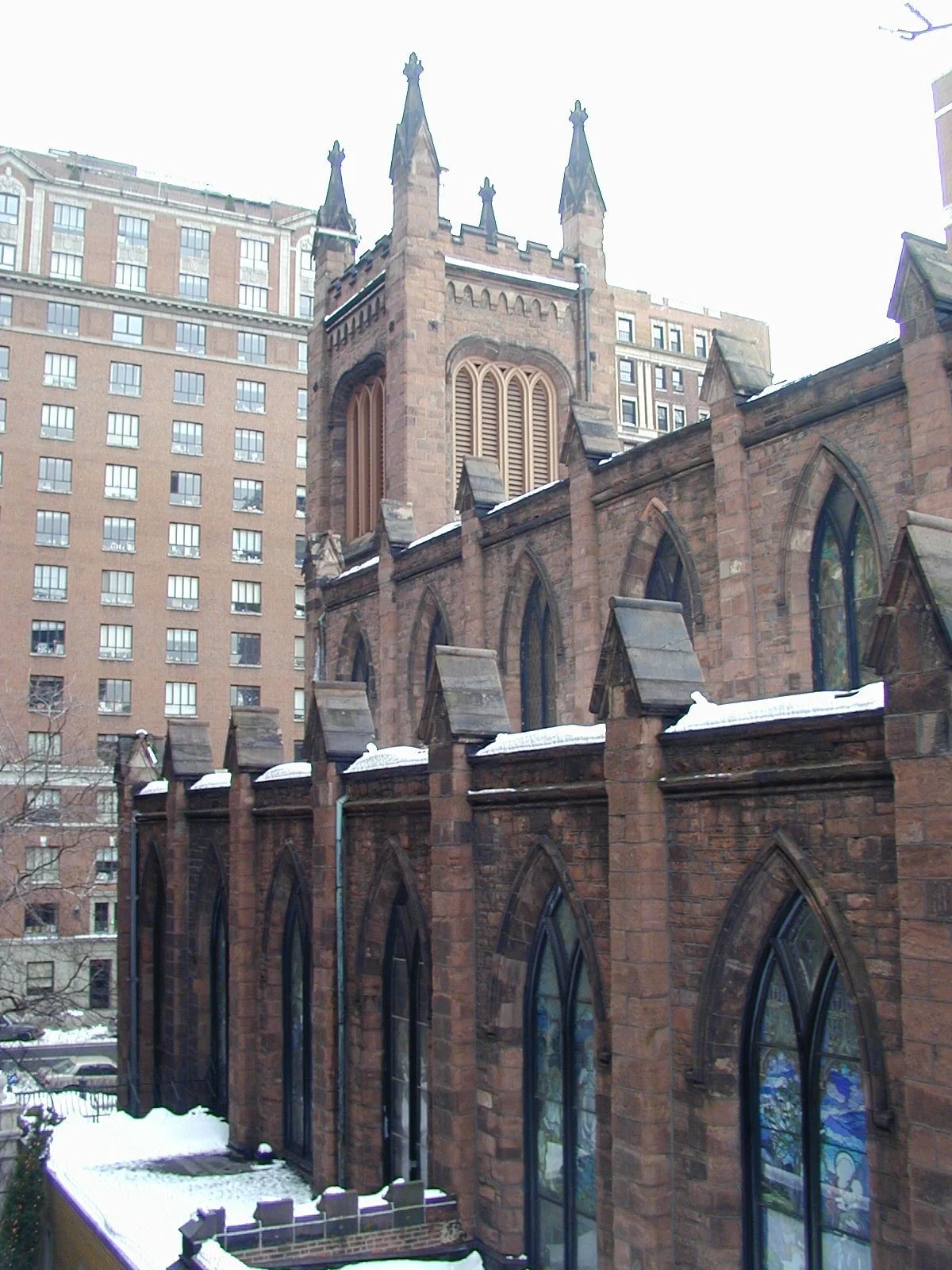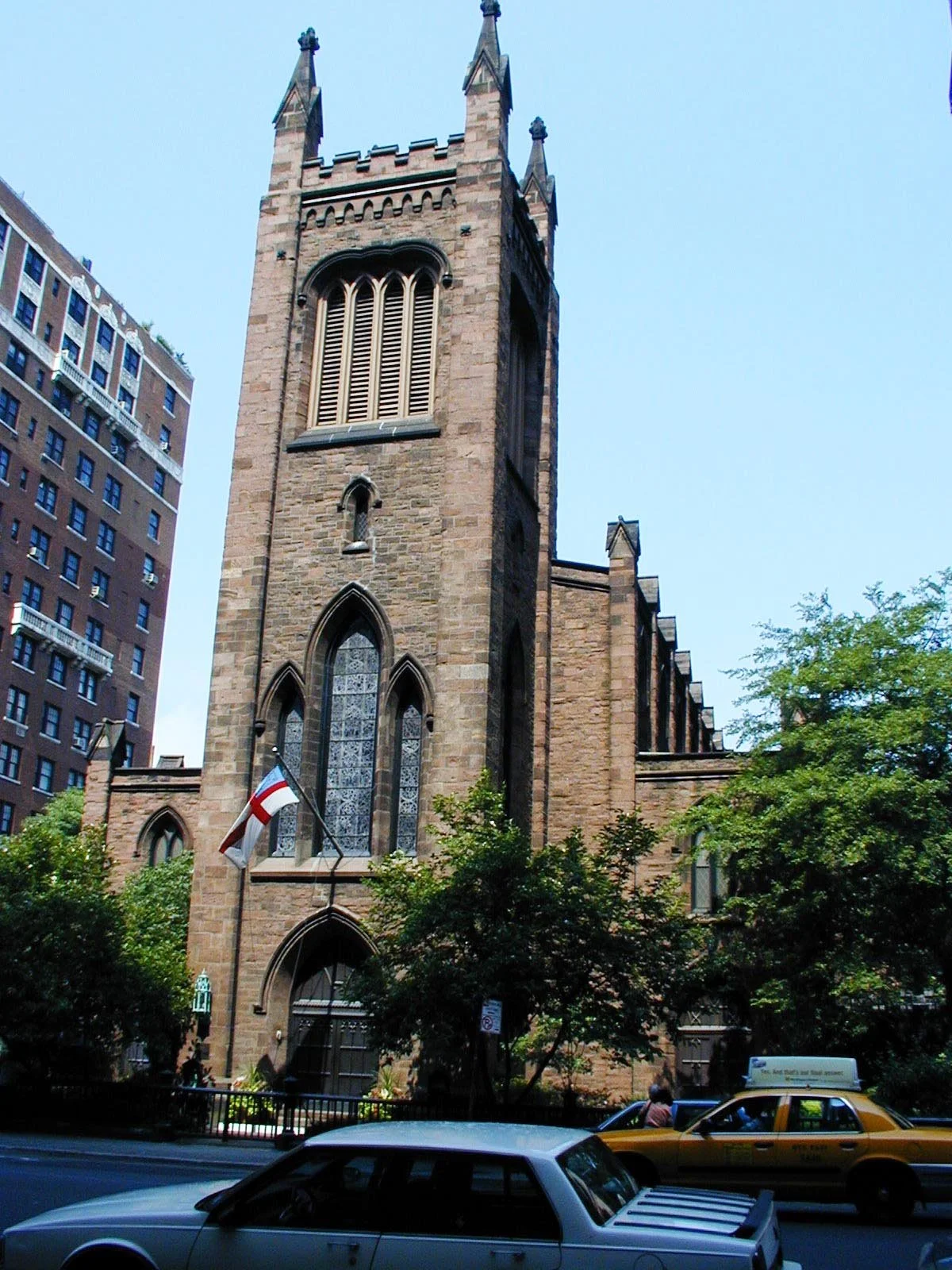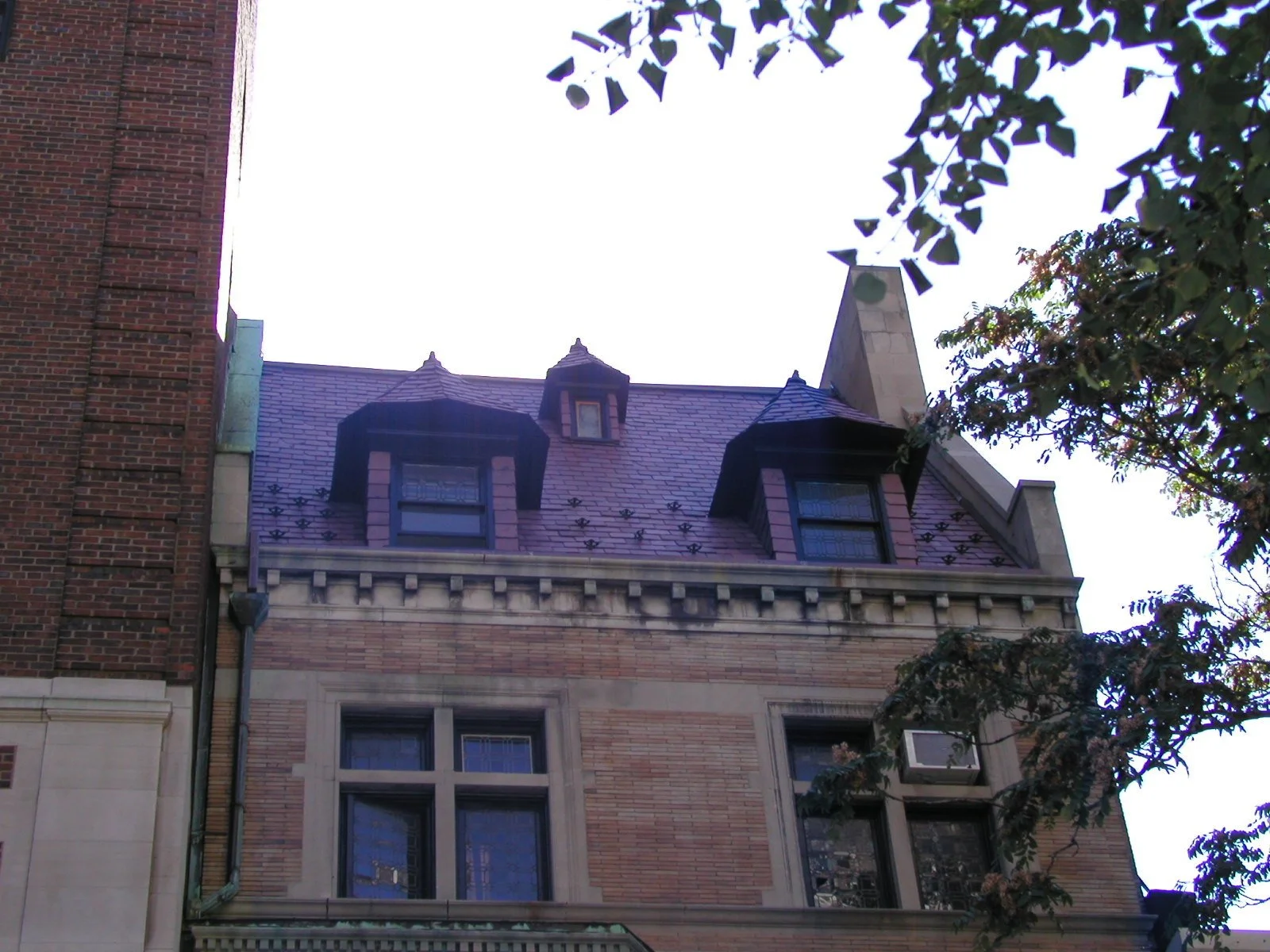Church of the Ascension
All Work | Church of the Ascension, New York, NY
The Church of the Ascension
New York, New York
Scope
This important New York City Landmark, and National Historic Landmark, was designed by Richard Upjohn and completed in 1841. During the 1880’s the church hired McKim, Mead and White to add a Parish House and to update the interior of the main sanctuary. Under Stanford White’s direction, the interior of Ascension was transformed, receiving gleaming mosaic floors, a marble chancel, and a monumental reredos painted by John LaFarge.
JHPA, Inc/JHPArchitects PC has had an ongoing working relationship with the Church of the Ascension since 1987. Beginning with an Existing Conditions Survey and Report, the firm has completed projects ranging from restoration of the bell tower and belfry louvers to complete restoration of the Church and Parish House Roofs and the restoration of exterior facade masonry.
JHPA, Inc. prepared the preliminary survey of masonry-related water infiltration problems as part of an overall plan toward complete restoration of the Church exterior. This report served as a starting point for a detailed conditions assessment and recommendation plan of the church complex, which was completed; this was followed by a phased repair intervention. JHPArchitects, PC subsequently assisted the Church with the first three phases of facade brownstone restoration, addressing the heavily deteriorated brownstone masonry at much of the exterior envelope. JHPArchitects PC assisted the Church with repairs to the exterior of the Rectory as well, and interior of the Parish Hall.



