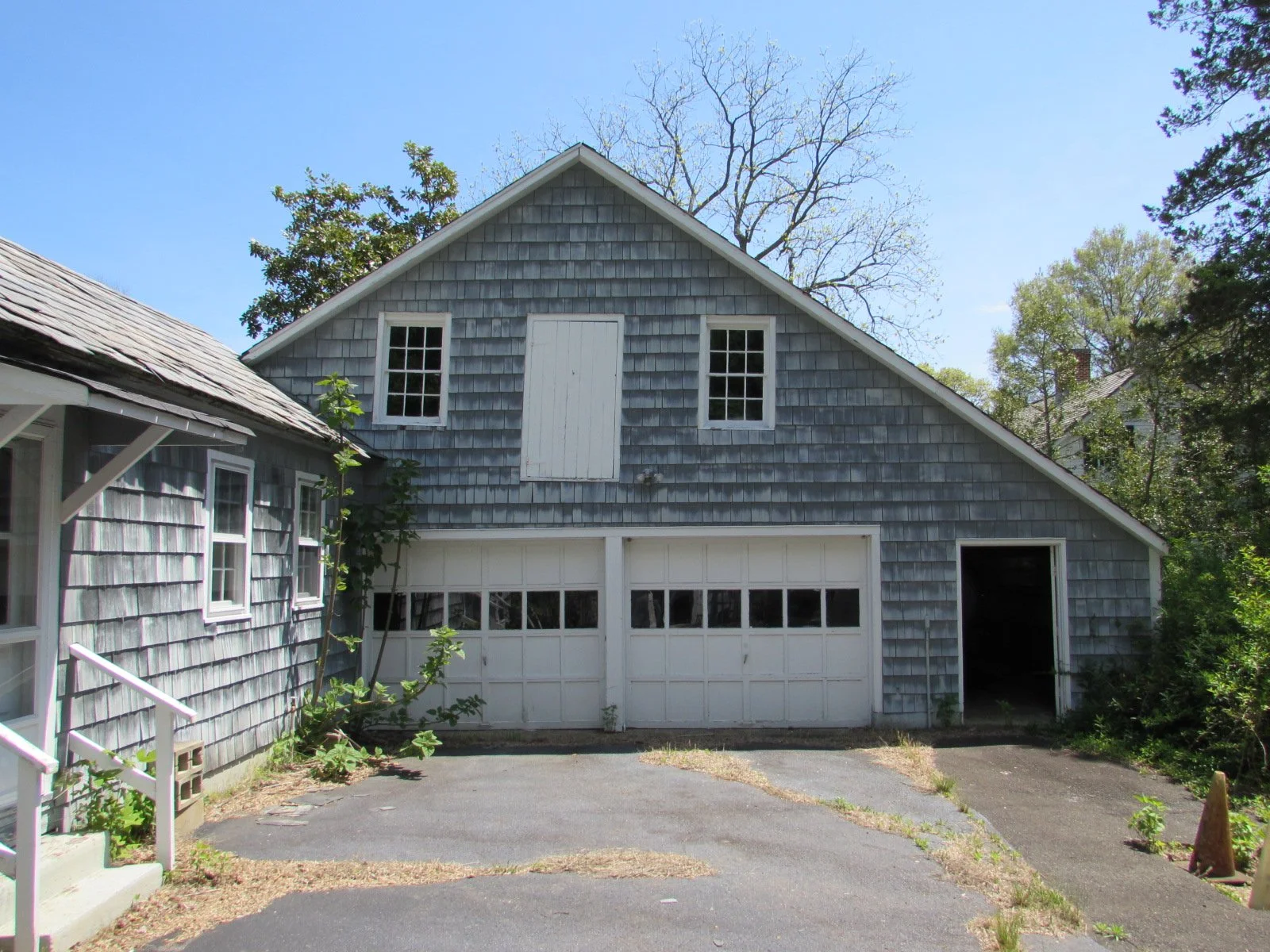Portland Place
All Work | Portland Place, Locust, New Jersey
Portland Place
Locust, New Jersey
Scope
Portland Place, once a 200-acre farm, today consists of a large manor house and a carriage house on a 4.7 acre site on the Navesink River, in Rumson, NJ. As part of implementing the Historic Site Master Plan, the Monmouth County Park System obtained the services of JHPArchitects PC for the restoration of the water tower and adaptive re-use of the wagon barn.
The project team worked closely with MCPS to develop a set of restoration documents that included site and utility improvements. A non-historic caretaker’s cottage and a small greenhouse were removed; this allowed the original wagon barn to be returned to its historic prominence. As part of the design, the team proposed a symmetrical addition to the north side of the barn to house utilities and toilet facilities for the visitor center.
Free-standing water towers were a common site throughout this area of Monmouth County in the nineteenth century; today this is the sole surviving example. As part of the restoration process, investigations revealed earlier cladding treatments and window configurations concealed beneath later finishes. The water tower today reflects its original aesthetic and is a unique reminder of nineteenth-century technology.











