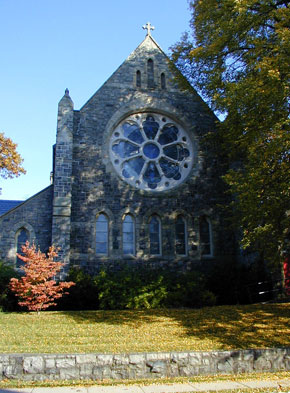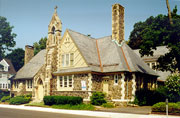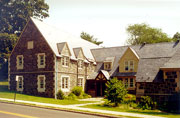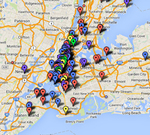- Skip to:
- (M) Main Content
PROJECTS
Master%20Planning
Calvary Church
Summit NJ



The Calvary Church complex consists of two principal buildings: the Parish House and the Church, both designed in the Gothic Revival style. The Church was constructed in 1895 and consists of a monumental nave with arcaded side aisles, cross gable transepts and a projecting segmented apse with flanking chancels. A baptistry and a choir room project from the south facade.
JHPA’s work at Calvary began with a conditions survey of both the Church and the Parish House. The purpose of the survey was to identify existing and potential sources of deterioration that affect the building envelope. The report provided recommendations for various levels of repair intervention, as well as budget estimates that will assist the church vestry with long-range fiscal planning.
JHPA completed a Master Plan for the Church complex. The plan includes ADA accessibility upgrades, site vehicular and pedestrian circulation improvements, and facilities upgrades to meet the needs of contemporary uses, code requirements, and life safety issues.
Projects listed by:
Project Types
Services
- Architecture
- New Construction
- Adaptive Reuse
- Planning
- Master Planning
- Feasibility Studies
- Preservation
- Restoration
- Conservation
- Historic Preservation Consulting
- Documentation
- Conditions Surveying
