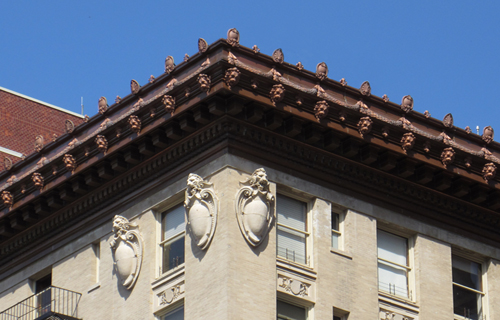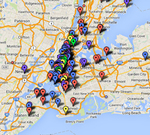- Skip to:
- (M) Main Content
PROJECTS
Residential
The Hadrian
Upper West Side, New York City - 2018
 225 West 80th Street, “The Hadrian,” is a 10-story brick, limestone, and terra cotta-clad apartment building with an ornate copper cornice, located at the northeast corner of 80th Street and Broadway.
Constructed in 1903, the building illustrates a specific point in the rapidly changing landscape of New York City. It was built at the same time as the Broadway subway line, which sparked the development of the Upper West Side, and it is a fine example of the rental apartment building, with its street level stores, that typified the new Upper West Side of the time. It also exemplifies the City Beautiful movement – inspired by the “White City” buildings in the 1893 World’s Columbian Exposition – which became popular along the neighborhood’s subway line. Additionally, the building is a surviving example of cast iron cage construction. Cage frame buildings were popular and became increasingly tall and slender during the 1890s and early 1900s, but the trend ended with the deadly collapse during construction of the Darlington Apartments at 59 West 46th Street in 1904.
The Hadrian was designed by architect John Hemenway Duncan, who also designed the 1902 Beaux-Arts Knox Hat Building, Grant’s Tomb, and the Brooklyn Soldiers’ and Sailors’ Memorial Arch at Grand Army Plaza in Brooklyn. Originally named the Varuna, it was renamed the Hadrian following the shooting of W.E.D. Stokes (owner of the Ansonia) by actress Lillian Graham in the Varuna in 1911. Stokes had gone to her apartment at the Varuna to retrieve some compromising letters. The negative publicity surrounding the scandal and trial led to the building’s renaming.
A complete and thorough survey of the cornice and masonry conditions commenced in 2014 and continued throughout 2015, followed by the preparation of construction documents in 2016. Restoration work began in 2016 and was completed in 2017.
The existing, original brake-formed galvanized sheet steel cornice, over nine feet tall, had deteriorated significantly over the years. It had been shorn of the majority of its applied stamped zinc ornament, including all of its crestings, and had been painted green in imitation of verdigris copper. The sheet metal was perforated in many areas and lacked the material integrity needed to justify a restoration of the existing elements. The armatures and wire supports were also failing. Using historic photos, a small amount of remaining ornament, and the ghosts of ornament that had been lost, a new cornice was designed to faithfully replicate the original in every detail. The replica cornice, including all of its ornamentation, was fabricated of sheet copper for its durability, and is supported on a new stainless steel armature system.
The masonry restoration included cleaning, and painstaking removal of an unsightly non-original white coating from the brick, to reveal the original light buff brick and stone trim. A 1903 Real Estate Record and Builders’ Guide described the Hadrian as a “monochrome building, as the light buff pressed brick and the stone trim are alike in color, and no other shade is anywhere visible on the building.” With the cleaning of the masonry, the careful selection of mortar color to match the original for the 100% repointing, and the seamless replacement of damaged bricks with matching new bricks, this defining feature of the building and light buff coloring is now visible again.
The restoration also included extensive repairs at the brick, limestone, terra cotta, and steel spandrels; and replacement of the non-original, stucco balcony brackets. The brackets were not only heavily deteriorated, but also did not match the design of the originals. The stucco brackets were a simple square shape, while the original brackets shown in historic photos were scrolls with ornate floral and leaf motifs. The team scrutinized these photos, as well as any ghosts of the original brackets remaining on the building, to design new GFRC brackets that matched the originals as closely as possible. The steel bracket supports were repaired and replaced, and the new GFRC brackets were installed.
Restoration at the ground floor portico also commenced. Paint was removed and repairs were completed at the stone columns and door surround. The original storefronts at the ground floor had disappeared long before the current owner bought the building in 1978. The current intention is to replace them with storefronts replicating the historic design as tenant vacancies and finances permit.
225 West 80th Street, “The Hadrian,” is a 10-story brick, limestone, and terra cotta-clad apartment building with an ornate copper cornice, located at the northeast corner of 80th Street and Broadway.
Constructed in 1903, the building illustrates a specific point in the rapidly changing landscape of New York City. It was built at the same time as the Broadway subway line, which sparked the development of the Upper West Side, and it is a fine example of the rental apartment building, with its street level stores, that typified the new Upper West Side of the time. It also exemplifies the City Beautiful movement – inspired by the “White City” buildings in the 1893 World’s Columbian Exposition – which became popular along the neighborhood’s subway line. Additionally, the building is a surviving example of cast iron cage construction. Cage frame buildings were popular and became increasingly tall and slender during the 1890s and early 1900s, but the trend ended with the deadly collapse during construction of the Darlington Apartments at 59 West 46th Street in 1904.
The Hadrian was designed by architect John Hemenway Duncan, who also designed the 1902 Beaux-Arts Knox Hat Building, Grant’s Tomb, and the Brooklyn Soldiers’ and Sailors’ Memorial Arch at Grand Army Plaza in Brooklyn. Originally named the Varuna, it was renamed the Hadrian following the shooting of W.E.D. Stokes (owner of the Ansonia) by actress Lillian Graham in the Varuna in 1911. Stokes had gone to her apartment at the Varuna to retrieve some compromising letters. The negative publicity surrounding the scandal and trial led to the building’s renaming.
A complete and thorough survey of the cornice and masonry conditions commenced in 2014 and continued throughout 2015, followed by the preparation of construction documents in 2016. Restoration work began in 2016 and was completed in 2017.
The existing, original brake-formed galvanized sheet steel cornice, over nine feet tall, had deteriorated significantly over the years. It had been shorn of the majority of its applied stamped zinc ornament, including all of its crestings, and had been painted green in imitation of verdigris copper. The sheet metal was perforated in many areas and lacked the material integrity needed to justify a restoration of the existing elements. The armatures and wire supports were also failing. Using historic photos, a small amount of remaining ornament, and the ghosts of ornament that had been lost, a new cornice was designed to faithfully replicate the original in every detail. The replica cornice, including all of its ornamentation, was fabricated of sheet copper for its durability, and is supported on a new stainless steel armature system.
The masonry restoration included cleaning, and painstaking removal of an unsightly non-original white coating from the brick, to reveal the original light buff brick and stone trim. A 1903 Real Estate Record and Builders’ Guide described the Hadrian as a “monochrome building, as the light buff pressed brick and the stone trim are alike in color, and no other shade is anywhere visible on the building.” With the cleaning of the masonry, the careful selection of mortar color to match the original for the 100% repointing, and the seamless replacement of damaged bricks with matching new bricks, this defining feature of the building and light buff coloring is now visible again.
The restoration also included extensive repairs at the brick, limestone, terra cotta, and steel spandrels; and replacement of the non-original, stucco balcony brackets. The brackets were not only heavily deteriorated, but also did not match the design of the originals. The stucco brackets were a simple square shape, while the original brackets shown in historic photos were scrolls with ornate floral and leaf motifs. The team scrutinized these photos, as well as any ghosts of the original brackets remaining on the building, to design new GFRC brackets that matched the originals as closely as possible. The steel bracket supports were repaired and replaced, and the new GFRC brackets were installed.
Restoration at the ground floor portico also commenced. Paint was removed and repairs were completed at the stone columns and door surround. The original storefronts at the ground floor had disappeared long before the current owner bought the building in 1978. The current intention is to replace them with storefronts replicating the historic design as tenant vacancies and finances permit.
Projects listed by:
Project Types
Services
- Architecture
- New Construction
- Adaptive Reuse
- Planning
- Master Planning
- Feasibility Studies
- Preservation
- Restoration
- Conservation
- Historic Preservation Consulting
- Documentation
- Conditions Surveying
